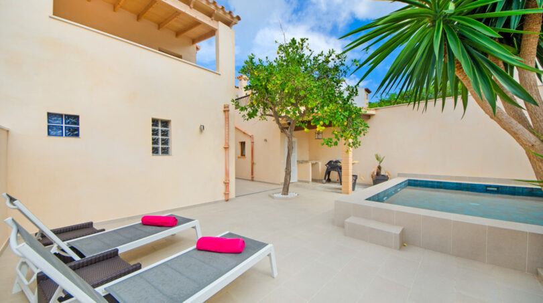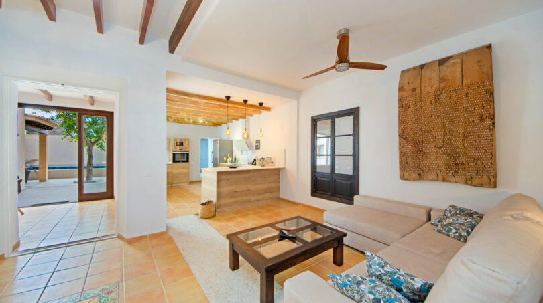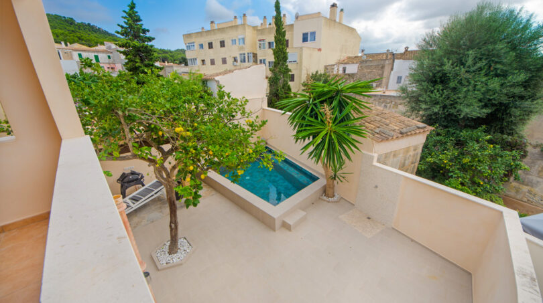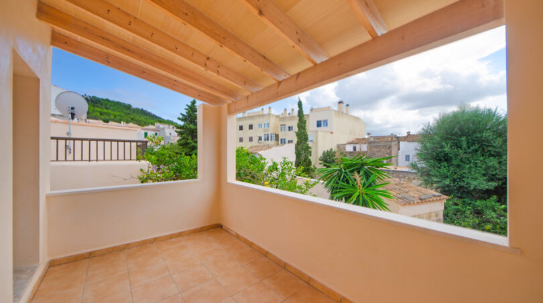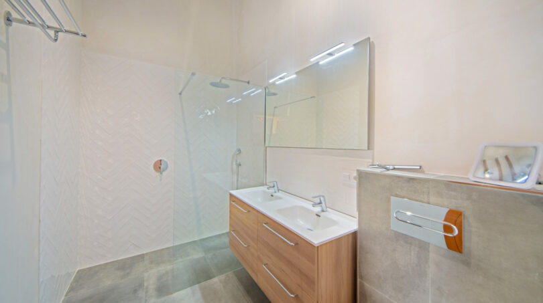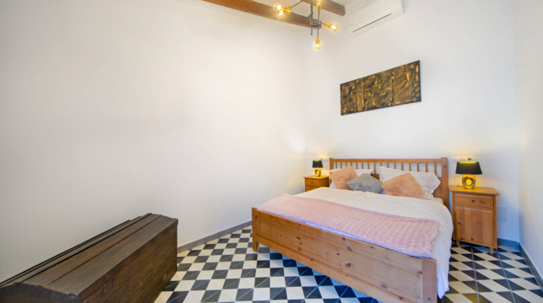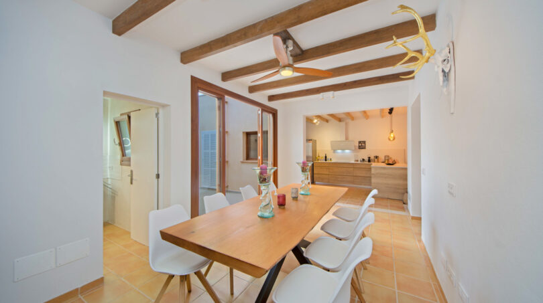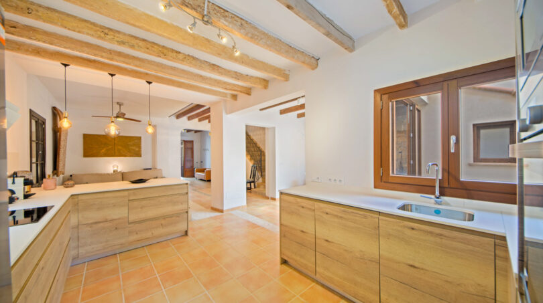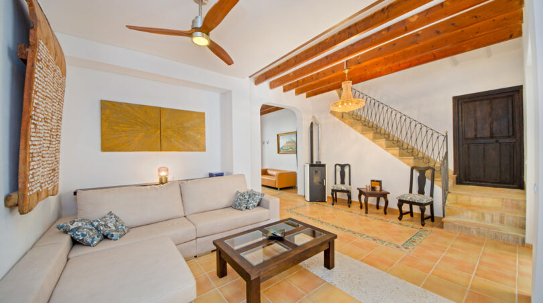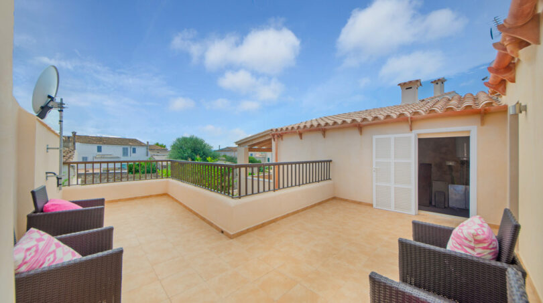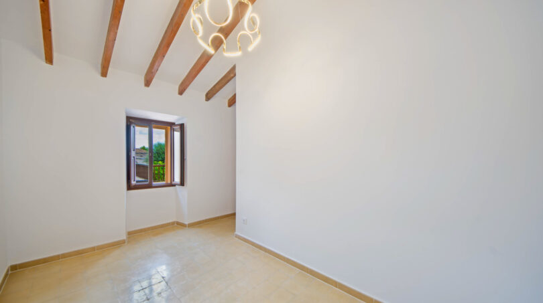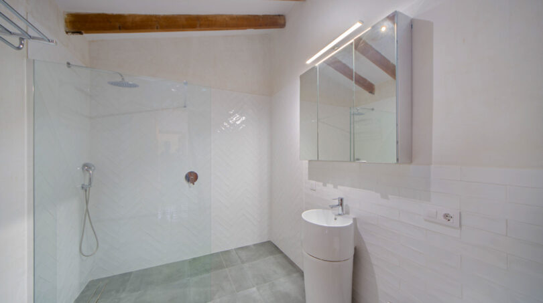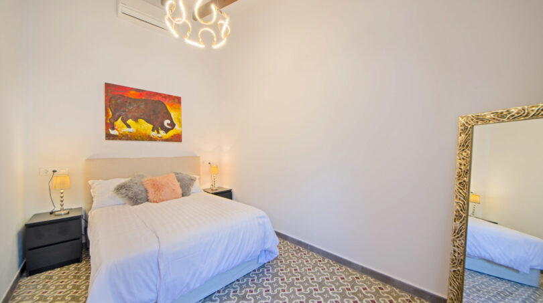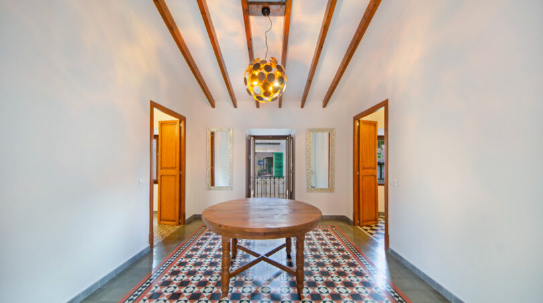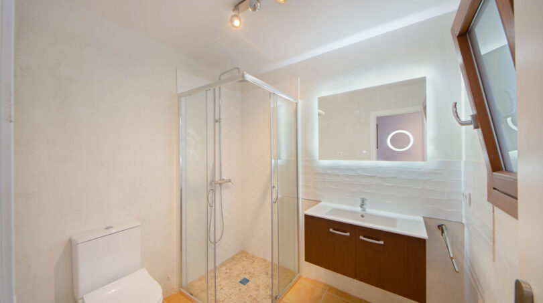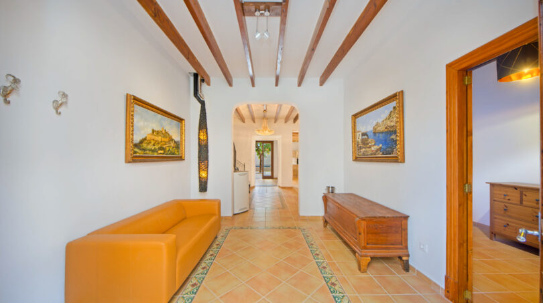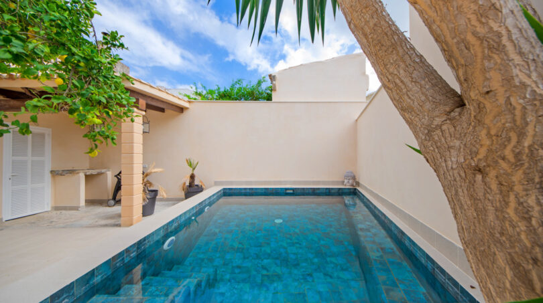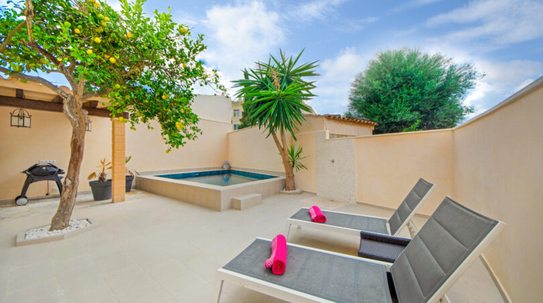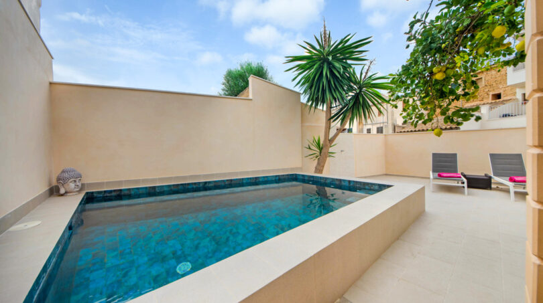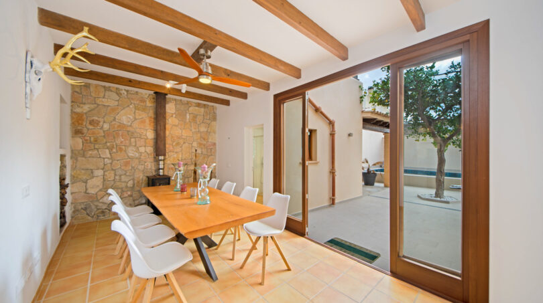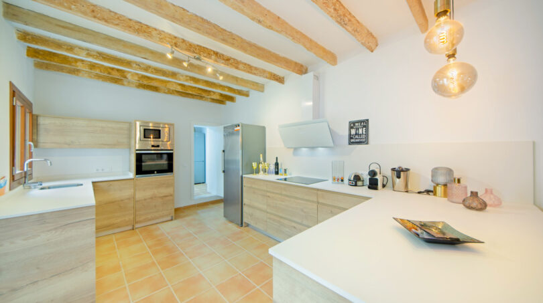In a small side street of the popular village of Capdepera this is located Townhouse for sale from the year 1915.
The façade barely hints at the gem hidden behind it. In 2021/2022, the building was completely and extensively renovated over a construction period of 18 months. With great attention to detail and high-quality materials, a modern townhouse was created here, which impresses with many old elements - such as the floor on the upper floor made of hydraulic tiles and double wooden doors. The windows were specially made for the house by a carpenter from Artà. House manufactured. They look like the traditional windows of Mallorcan houses, but have double glazing and therefore good thermal insulation. The high ceilings have been exposed and the original wooden beams have been restored. Concrete roof beams were used in one room. Steel beams were also installed in the suspended ceiling. The roof was restored, insulated and re-roofed. In the entire House the electrical and water pipes were re-laid.
The living space of 215 m² is spread over two floors. There is also a small vaulted cellar, which could be turned into a beautiful wine cellar. In addition, the House The house has a garage of around 12 m² with an adjoining storage area.
Upon entering the house, you immediately notice the open-plan entrance area with high ceilings. To the right of the entrance is a separate room that could be used as a bedroom or study. This room is not yet furnished. The living/dining area is directly adjacent to the entrance with the staircase leading to the upper floor. The living area consists of a cozy sitting area with sofa, interesting decorative details and an open built-in cupboard with a window look to accommodate the TV. A new pellet stove has been installed between the hallway and the living area, which also heats the upper floor via a pipe system.
The open kitchen with wooden fronts and many refinements offers plenty of space and also has an adjoining utility room for the washing machine and storage of food or cleaning utensils. The kitchen island, which visually separates the living area from the kitchen, opens up towards the dining area with wood-burning stove, exit to the terrace and adjoining bathroom.
There are currently two double bedrooms already furnished on the upper floor. A further room could be converted into a bedroom or dressing room. A fifth bedroom, which is accessible from the upper terrace and has its own terrace balcony, is still under construction and offers space for many of your own ideas - such as a study, a wellness bathroom with steam bath or sauna or simply another bedroom. There are also two modern and spacious bathrooms with floor-level showers and modern tile design on the upper floor.
The 4 × 2.5 m swimming pool with sun terrace and a lemon tree, which forms the center of the courtyard, is located in the bright inner courtyard. The courtyard also provides access to the spacious utility room and the technical room. This courtyard offers a wonderful sense of tranquillity and, despite the neighbors, there is plenty of space for privacy.
The perfect House for anyone who needs enough space but doesn't want too much work despite the outdoor area. An ideal home for a family or an investment with incredible return potential - which is guaranteed by the valid and unlimited ETV license (ans House linked) is given!
The features of this property
- Completely renovated in 2022 including insulated roof and ceiling beams
- Light-flooded inner courtyard with 4 x 2.50 m pool
- Own garage
- Wooden windows with double glazing - new in traditional design with interior shutters for darkening
- new aluminum shutters
- High-quality fitted kitchen including all electrical appliances
- New bathrooms with floor-level shower and modern tile design
- all electrical and water pipes throughout the House were renewed
- Ceiling fans for better air conditioning (summer and winter) including lighting
- Fireplace stove and pellet stove with connection of an additional heating pipe for heating the upper floor
- Open terrace on the upper floor and veranda-style terrace in front of the 5th bedroom
- Southwest orientation
- the entire floor in the courtyard and pool area is made of non-slip tiles
- ETV license for 10 beds (ETV 2016 - unlimited)
The House will be handed over including all currently available furniture.
Other information about the property
- IBI / property tax: EUR 366.36 per year
- Garbage fees: 178, - EUR per year
1, 656 total views, 6 views today
The broker/provider is solely responsible for the information provided here. If you have any questions about this property, please contact the estate agent only and not us.
Errors and omissions excepted. mallorcabsolut.com assumes no liability for the information provided here.
Not the right property? Perhaps the following is a better fit:
Villa mit 6 Zimmerm. 2 Bädern, Pool & V.-Lizenz zum Verkauf
Traumhafte Villa mit Pool und ETV-Lizenz
Furnished 145m² DHH with 4 bedrooms, 3 bathrooms and pool for sale
Modernes Reihenhaus mit Meerblick und Pool
Villa mit 9 SZ, 8 Bädern, Aufzug, Garage & Pool zum Verkauf
Exclusive villa with a minimalist design right by the sea in Camp de Mar


